Log House to Clutha District
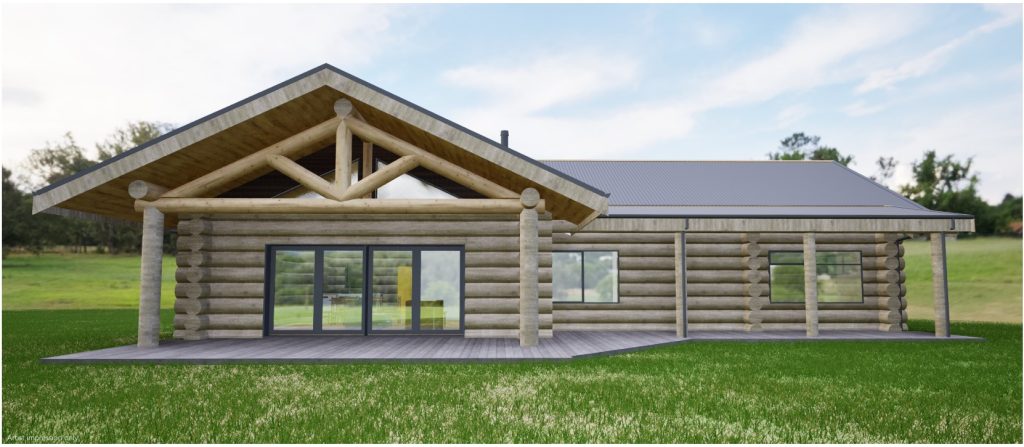
Our current 2025 log house project stay tuned for real photos as we progress toward this design. This 170sqm Log home is a classic L shape, with open plan living featuring 2 Log trusses 1 in the main living room and the other supporting the front porch.
Mountain Log Cabin
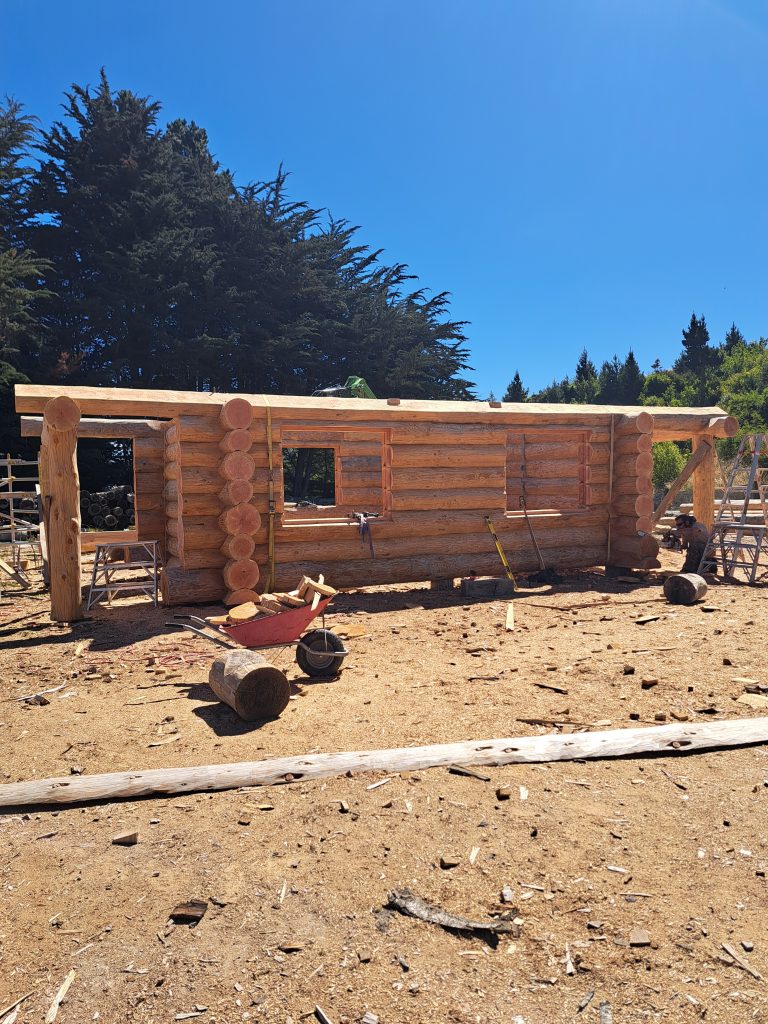
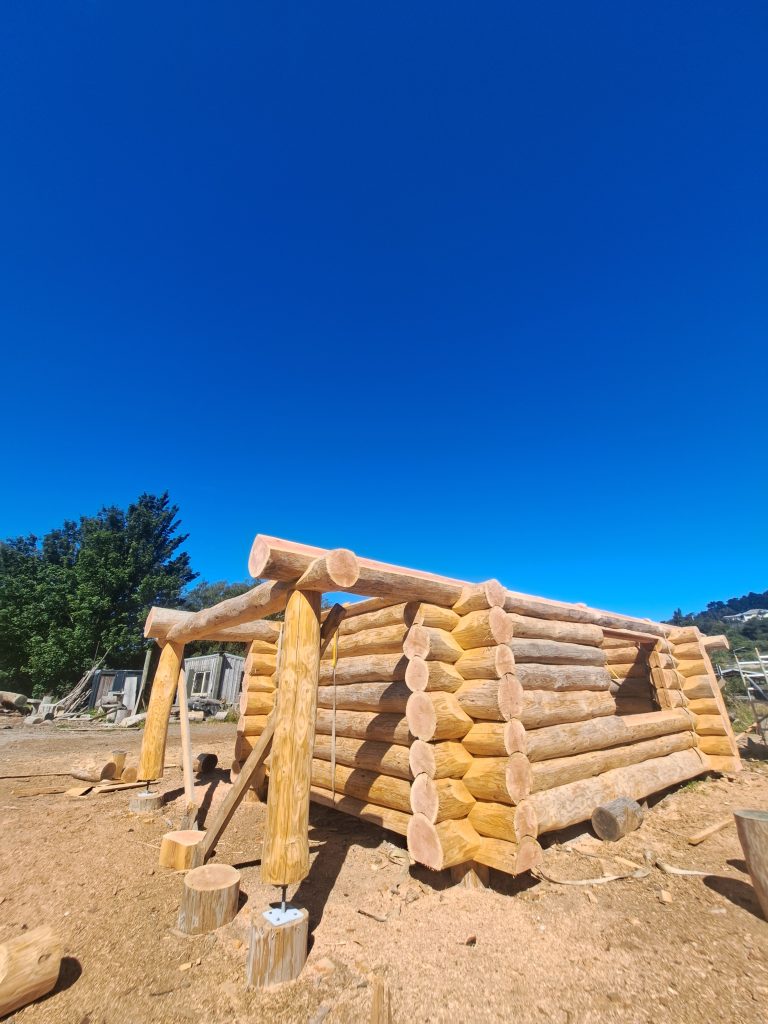
Our Current project starting the year 2025 is the we 30sqm gem. Its a basic Mountain style cabin heading to the base of a range located in the Central Otago back roads.
Log Home to Darfield
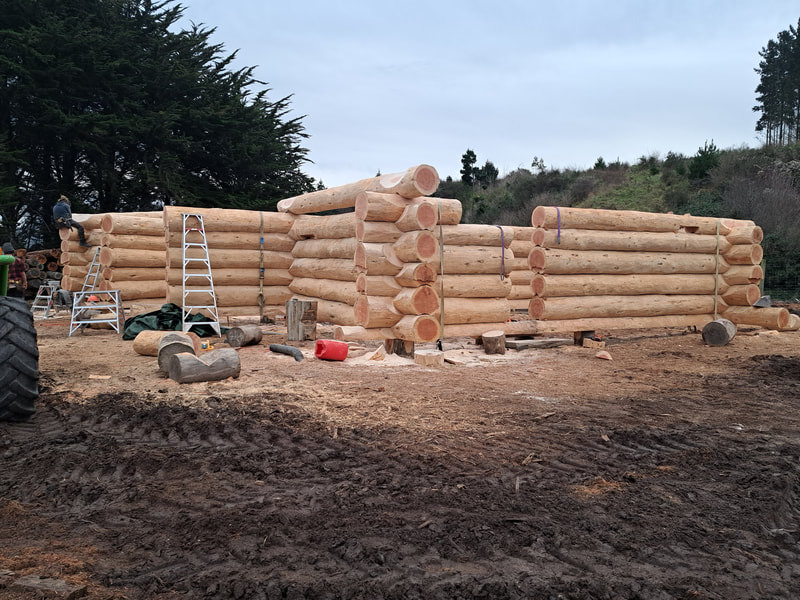
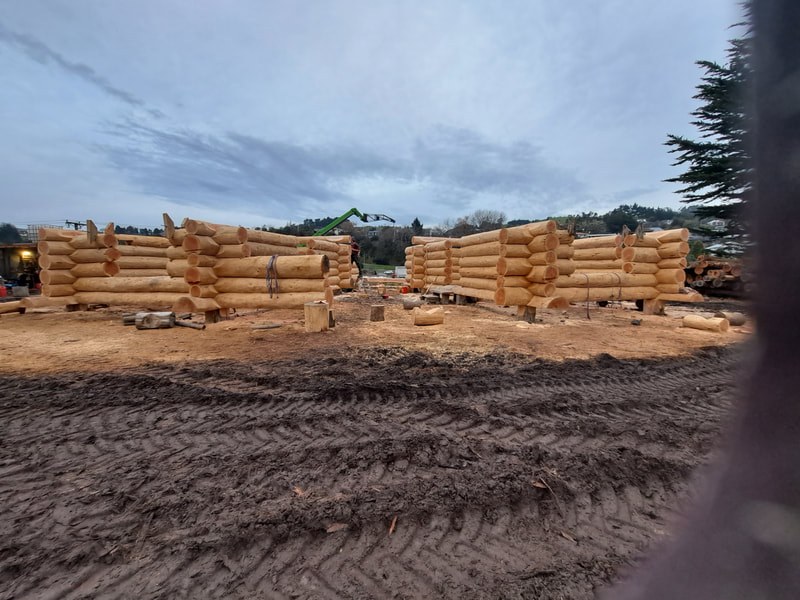
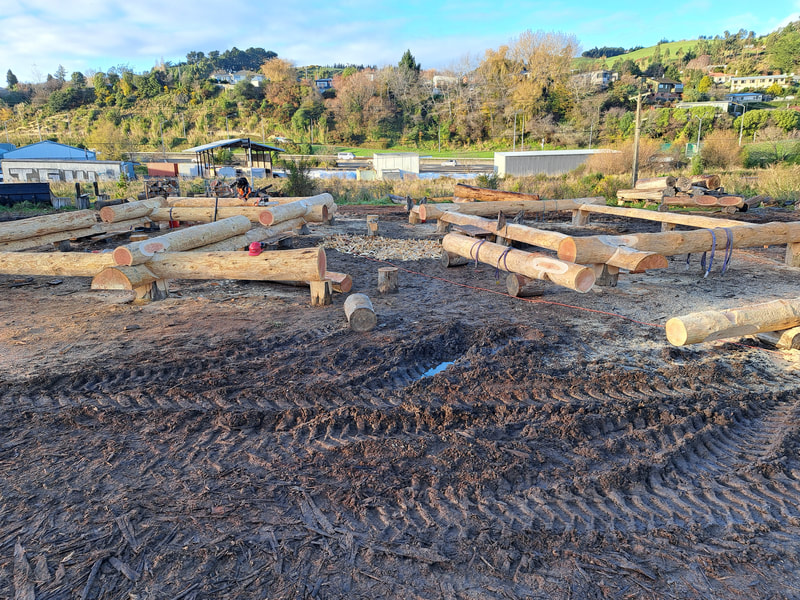
Nelson Log Home
This 400sqm 18 corner log home is an impressive build especially with its 2 trusses in view from the living room. Since these photos I imagine the jib is now on and the house is getting nearer to completion. 28/5/2023
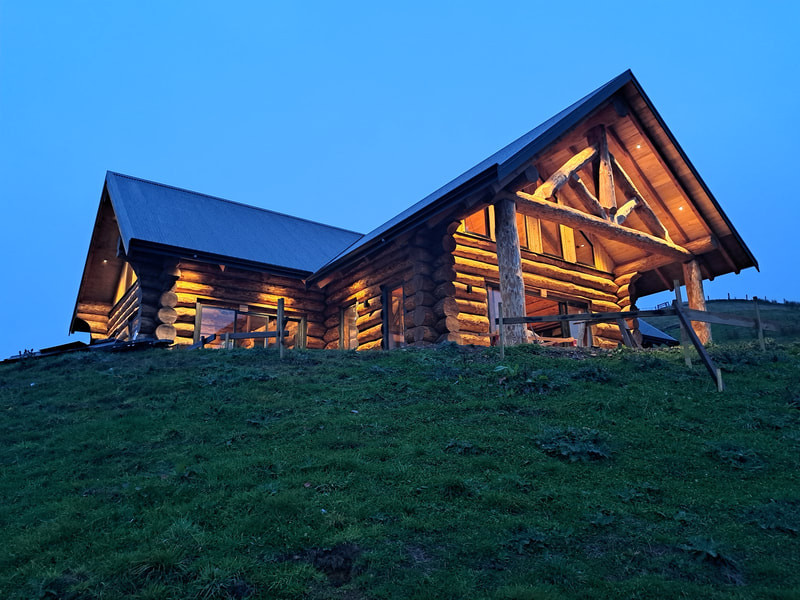
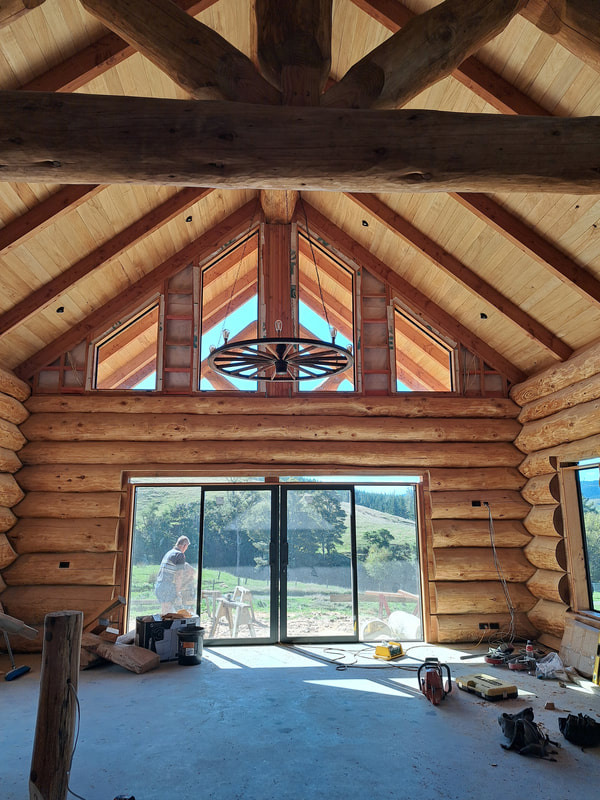
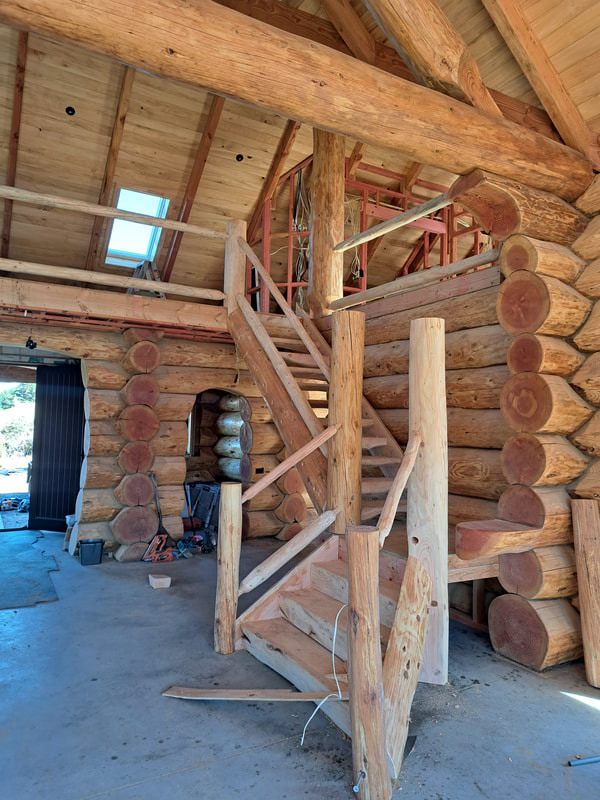
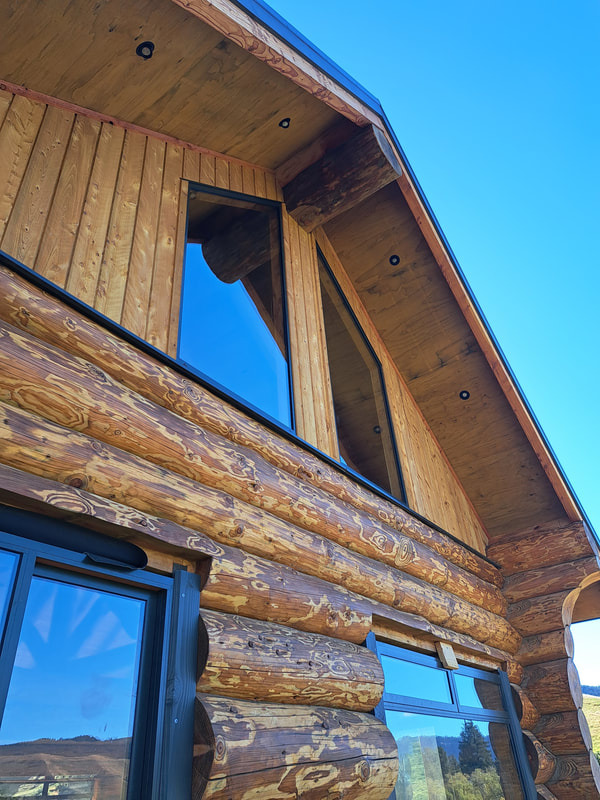
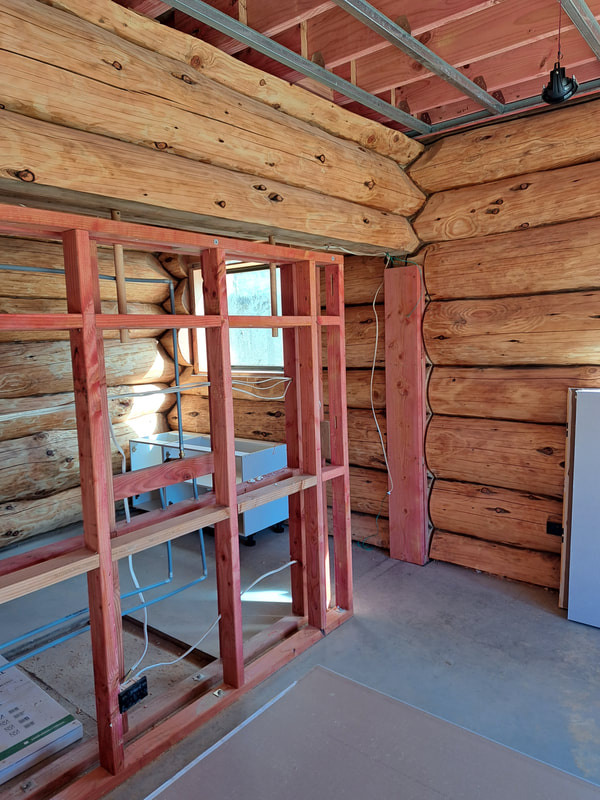
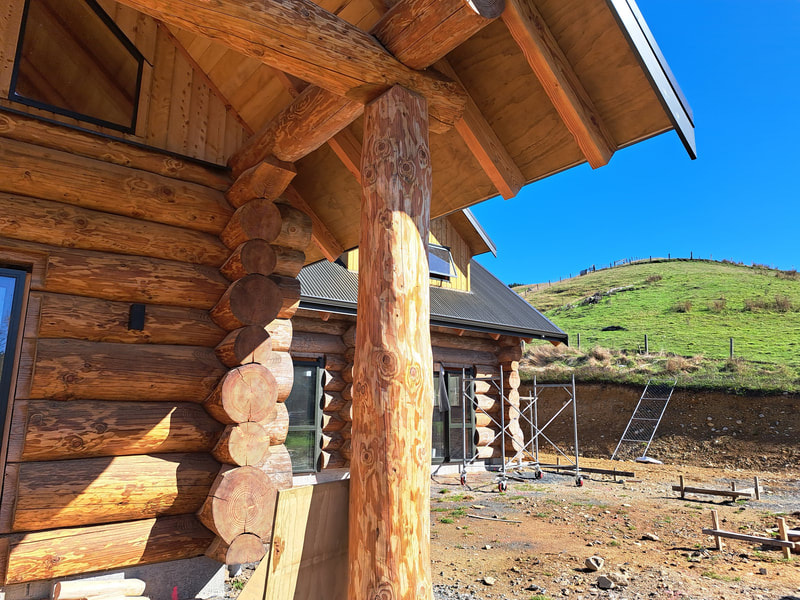
The Rusher Log Home
This ever lasting current project is the Aspiring log home owners own project. The log home is now on site and assembled together combining the traditional stacked logs with the log post and beam to support the upper section of the roof.
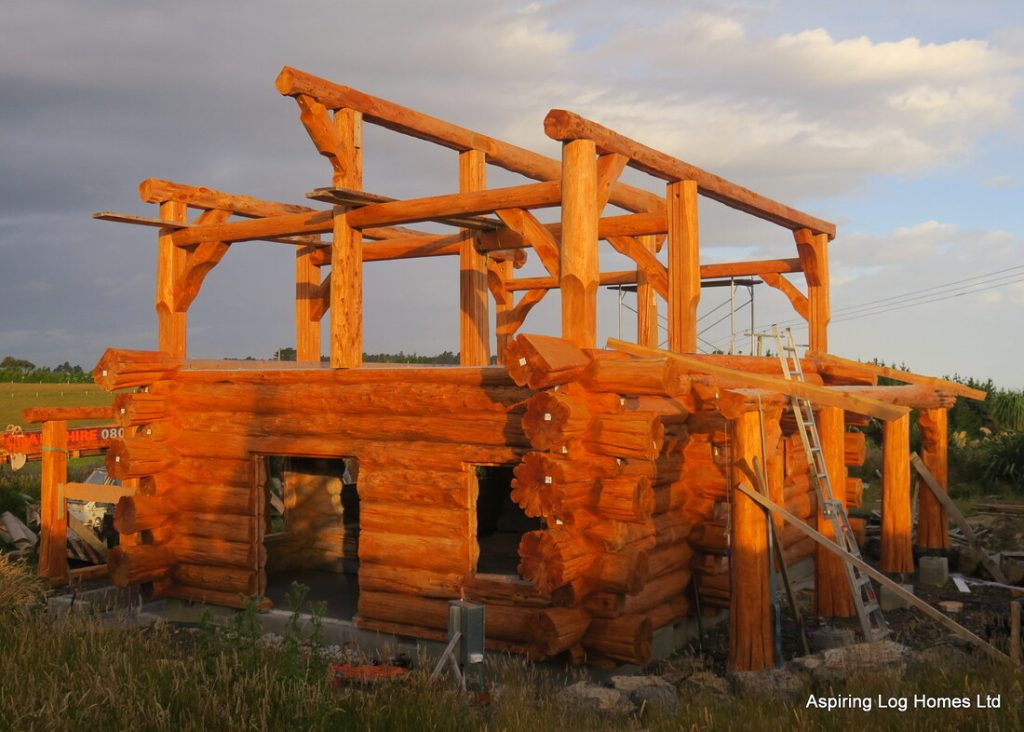
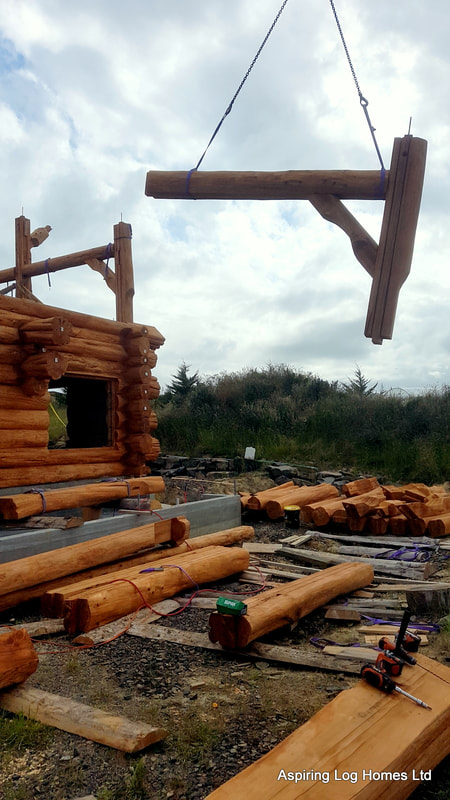
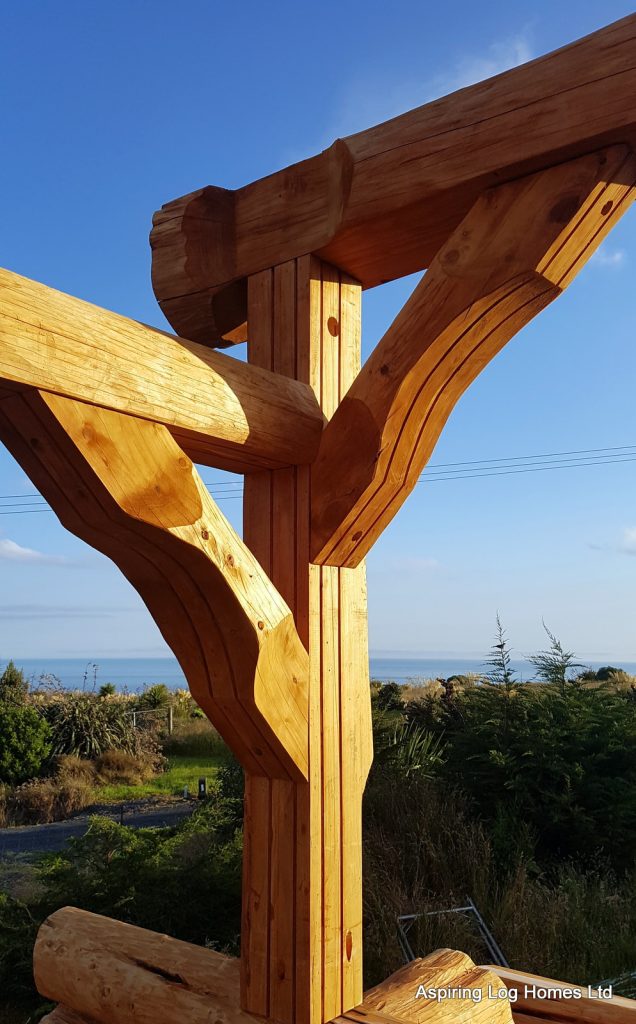
To see some of our finished projects click on the link
Gallery
We are members of the Log building association of NZ https://www.logbuildingnz.org.nz/


